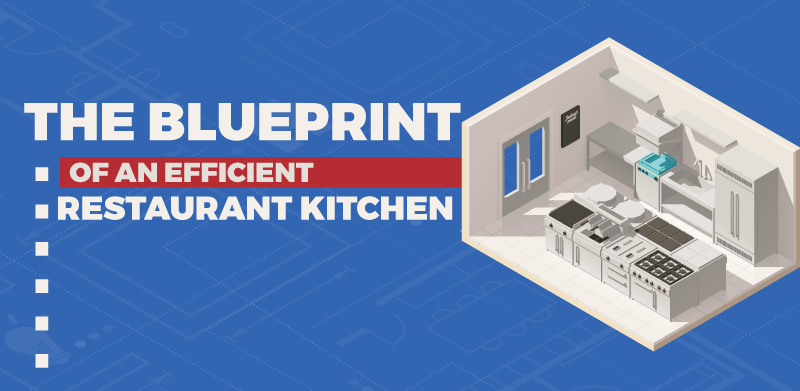The kitchen is the heart and soul of a restaurant. While it’s tempting to dive right into choosing a random kitchen layout, it’s crucial to consider first some important factors before arriving at your design. A functional and appropriate floor plan will help facilitate an efficient operation.
In developing an effective restaurant kitchen layout, ergonomics has to take priority. The flow and movement of things in the kitchen’s various areas will impact your staff’s safety and productivity. As you plan out your design, be sure to focus on efficiency as your main goal.
The kitchen design will vary depending on the type of restaurant that you run. However, it’s crucial to remember that the layout will significantly impact the efficiency of your operations.
The infographic below presents the ideal structure and characteristics of an efficient restaurant kitchen. It also contains some popular layouts, which can guide you in coming up with your floor plan.



