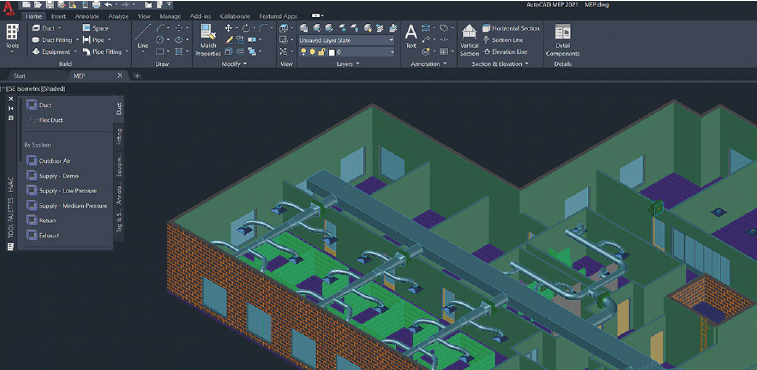The key to being successful in a 3D printed part is the modeling software we have chosen. A few months ago we presented you with the best 3D software for beginners, but… what do you really need for your project? When talking about 3D software we find two categories: on the one hand there are CAD programs or software and on the other the 3D modeling software. The first of them is more used for the development of mechanical parts, more linked to industry, which can even integrate complex mechanisms. As for 3D modeling software, they are freer when creating artistic models.
Why use CAD software?
The acronym in English stands for computer-aided design, and suggests that it facilitates the generation, modification and optimization of a design for a room or series of more or less complex pieces. CAD software can be very specific, be it for industrial, mechanical, architectural or aeronautical engineering design. Today we will focus on CAD software used to model future 3D printed parts. Given the many features that the software can have, we have separated them by experience level: beginner, intermediate, professional.
TOP 1 – TinkerCAD
TinkerCAD is a 3D design application for beginners developed by the American company Autodesk. This software is based on creating blocks, allowing you to develop models from a set of basic shapes. It includes a library of millions of files that users can use to find the forms that best suit them and manipulate them to their liking. It is a fairly simple software that has limitations for some designs. However, it is ideal for anyone who is inexperienced in 3D modeling.
TOP 2 – FreeCAD
FreeCAD is a completely free and open source parametric 3D modeling tool that allows you to design real objects of all sizes. The parametric side makes editing easy. You will be able to see the history of your model and change its settings to get different things. This software is not designed for professional use, but it is a good training tool. The suggested options are fairly basic and will be a good starting point for any beginner.
TOP 3 – BlocksCAD
This 3D software is specially created for education, its development is made so that anyone can later use OpenSCAD, a more professional CAD software. The commands for the development of the objects and their transformations are represented with colored blocks, something that reminds us of the well-known construction toys, LEGO. The Blockscad code is fully compatible with the OpenSCAD code so you can give your models the last touch up there. Export formats can be OpenSCAD or STL. To ensure that anyone can learn to use the software, Blockscad has a YouTube channel with different tutorials on 3D modeling.
TOP 4 – CREO
Creo, es uno de los softwares CAD líder del mercado en diseño de productos desarrollado por Parametric Technology Corporation hace más de 30 años. Integra muchas funcionalidades como análisis térmico, estructura, movimiento, generación de superficies paramétricas y estilo libre o modelado directo. Es una herramienta completa, ideal para la fabricación aditiva, que te permitirá realizar todos tus cálculos de diseño mientras modelas tu idea final. La última versión de Creo 5.0 se lanzó en 2018 e incluye una interfaz de usuario mejorada. Una versión de prueba de 30 días está disponible de forma gratuita.
TOP 5 – Fusión 360 °
Fusion 360 es un programa CAD completamente online. Utiliza el poder de la nube para reunir a los equipos de diseño y colaborar en proyectos complejos. El software puede guardar toda la historia de un modelo, incluidas todas sus iteraciones. También tiene diferentes opciones de diseño, que incluyen modelado de formas libres, sólidos y estructuras de celosía. Funciona en una suscripción mensual pagada. Los desarrolladores actualizan regularmente sus características, ofreciendo muchas novedades.
TOP 6 – Solidworks
Desarrollado por la empresa francesa Dassault Systèmes, este software es uno de los más conocidos del mercado. Utiliza diseño paramétrico, generando tres tipos de archivos: pieza, ensamblaje y dibujo. Solidworks incluye una amplia gama de características, como herramientas de validación de diseño o ingeniería inversa. Usado a menudo para piezas industriales, es práctico y muy detallado. A diferencia de muchos otros programas CAD que imitan curvas con estructuras planas ligeramente inclinadas, Solidworks utiliza un sistema NURBS, que ofrece curvaturas muy detalladas.
freecadplan.com
freecadplan.com is a website that you can download the sketch file and use them in the this website the format of the this website file are dwg so you can easily use as cad block file in the autocad and other 3d model software.


