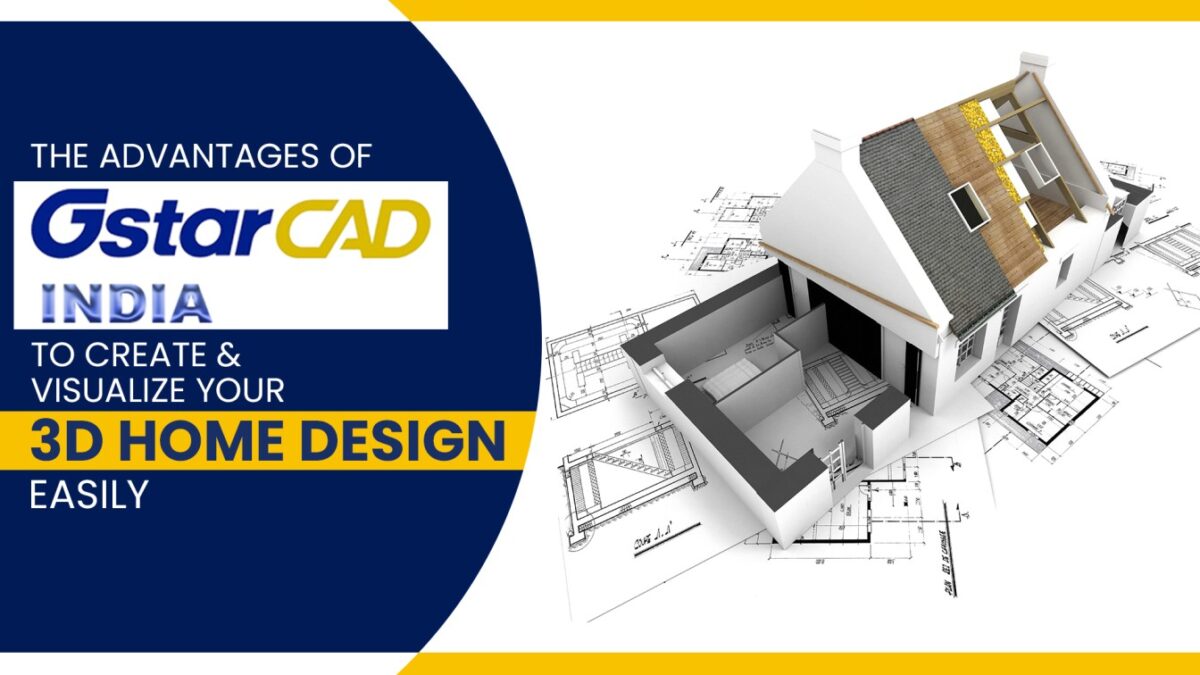Have you ever stopped to wonder about the advantages of CAD software in general? Or maybe you have just wondered why some people are so crazy about it?
GstarCAD Architecture is a powerful 3D Home Design Software that makes it easy for architects to design and visualize their ideas. It offers a complete solution for home design and provides a wide range of available features making the program very user-friendly.
Let’s face it, interior decoration and its decorating ideas take a lot of time and creativity. A 3D home design is a substantial creative project for interior designers to blend different interior elements and create unique house design plans for their clients.
Learn more about the benefits of using the latest version of GstarCAD to create and visualize 3D home designs efficiently. So, let’s begin.
What is GstarCAD Architecture
GstarCAD Architecture is the latest CAD software that makes your design process more efficient with the help of its powerful functions. With this program, you can create 2D and 3D designs and use DWG files to capture ideas, draft patterns, and draw models efficiently.
The 3D design software allows you to visualize your ideas and helps you to communicate with your co-workers more effectively.
What are the features available in GstarCAD Architecture
The latest version of GstarCAD Architecture has been released with significant enhancements and new features. It keeps pace with other leading CAD software available in the market and provides better performance, features, and compatibility.
Another exciting feature of GstarCAD Architecture is the ability to perform batch conversion of CAD files from DWG format to DXF format. This feature can be handy for converting large amounts of CAD drawings from DWG format to DXF format without third-party software.
In general, GstarCAD Architecture contains the following features:
Quick & Easy Modeling
GstarCAD Architecture takes advantage of dynamic input in real-time to provide a fluid drafting experience. Hence, as you hover your cursor over the drawing canvas to see the dimensions updating dynamically, it is easy to visualize your model’s proportions.
Layout walls using a variety of techniques, including object tracking and polar tracking. Customize wall properties such as height and thickness with the Properties palette.
Create openings in walls such as doors and windows quickly using predefined objects or simply sketching them in place on your walls. Intuitively adjust door swing to ensure proper clearances between walls and doors or windows.
Faster Design with DWG Model & Reuse to Boost Productivity
With the new DWG Model Reuse tool, you can easily import 3D models and 2D drawings in DWG format from third-party software into your current design. This saves your time and trouble of recreating the wheel!
If you are trying to model a particular space or room in a building, you can use GstarCAD Architectures’s extensive 3D object library for inspiration.
Save yourself from the effort of starting from scratch and reusing available objects, which is a great way to get started when designing a space.
The importance of GstarCAD Architecture
A house is a person’s most vital investment. Whether it comes to constructing a new home or renovating an existing one, the construction process must be done with care and precision. Construction projects involve huge expenses and take up a lot of time.
This is why the blueprint of the project must be prepared in such a manner that maximum efficiency can be derived from the project without having to spend much money and time on it. This can only be made possible if you ensure that your designs are accurate and well-planned beforehand.
GstarCAD Architecture provides you with all the tools that an architect or interior decorator needs to design a home or remodel the existing one in 3D. There are endless possibilities for customization with this latest 3D Home Design Software.
Conclusion
Overall, GstarCAD Architecture is a fantastic choice for 3d design software. It is a practical and effective CAD solution that will allow architects and interior decorators to achieve a new degree of design flexibility.


