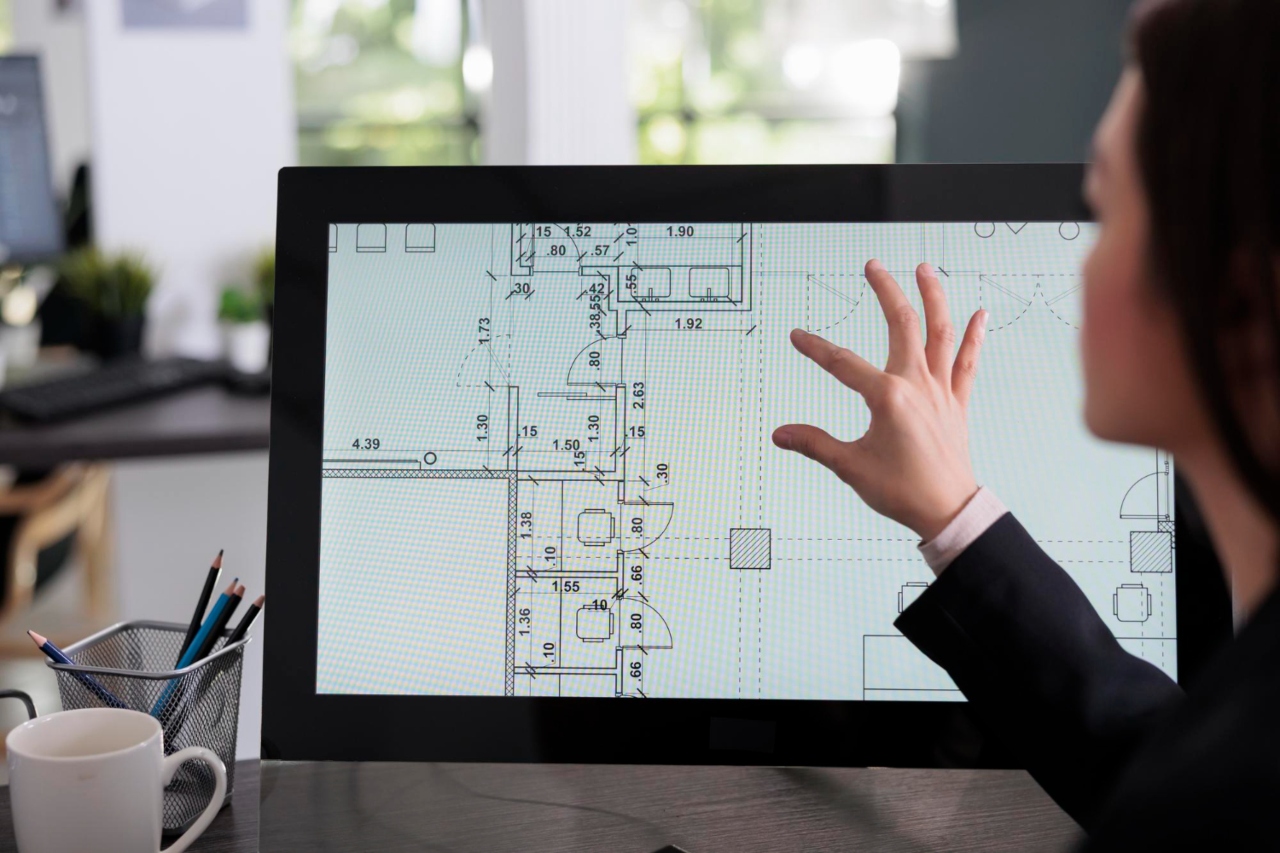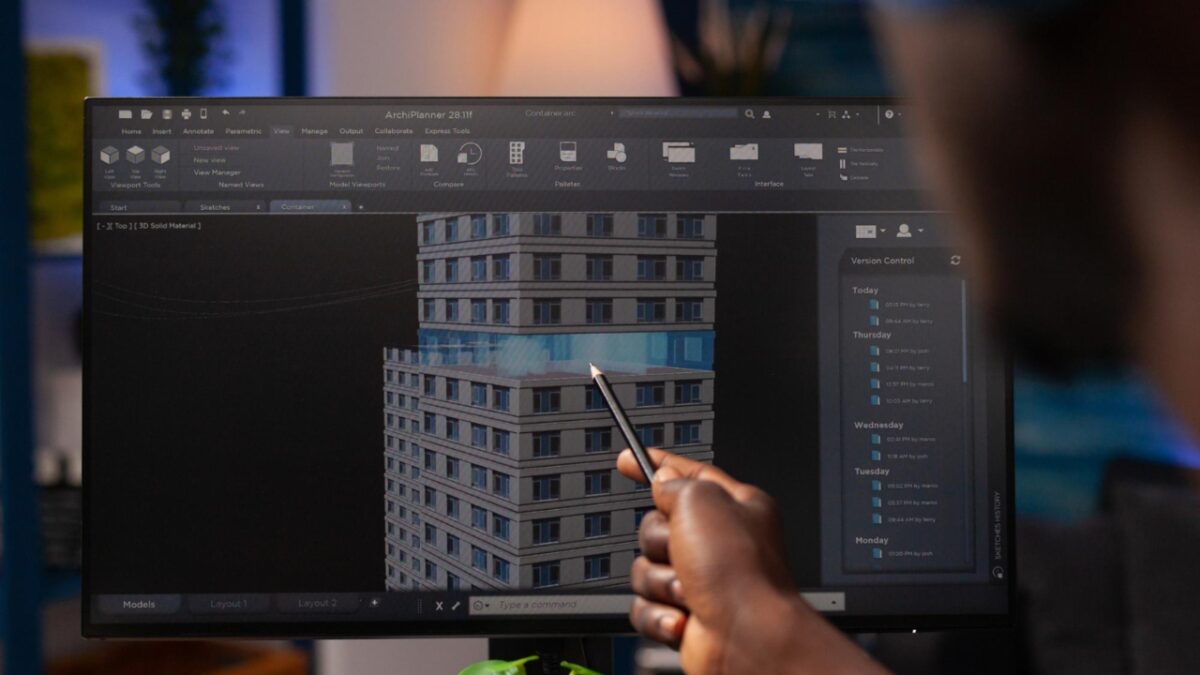Architects convey their ideas to colleagues, clients, and the public primarily through drawings. When we say ‘drawing’ in this context, we’re talking about something much broader than a simple sketch on paper. Today, clients expect intricate, high-quality virtual representations of their projects.
This is why architects need to stay up to date and become proficient in specialized software programs that can breathe life into their ideas. So let’s take a look at six architecture design programs that every architect should consider mastering.
AutoCAD: the architect’s digital sketchbook
AutoCAD has been the bedrock of architectural design for generations, and its relevance remains undiminished. With a comprehensive suite of 2D and 3D design tools, AutoCAD empowers architects to craft meticulous, intricate drawings. Its compatibility with various design software and an extensive resource library make it an indispensable ally for architects.
Beyond the foundational drafting tools, AutoCAD is continually evolving. It now offers specialized toolsets for different aspects of architecture, such as AutoCAD Architecture and AutoCAD MEP, streamlining specific tasks and workflows for architectural professionals.

SketchUp: 3D Visualization made easy
For architects seeking an intuitive and user-friendly 3D modeling solution, SketchUp is a top choice. Its versatility allows architects to swiftly translate conceptual ideas into detailed 3D models.
The straightforward interface is ideal for presenting concepts to clients and collaborators. The SketchUp 3D Warehouse provides a treasure trove of models, textures, and styles, adding immense value to this software. Furthermore, SketchUp’s user community is vibrant and supportive, offering a wealth of tutorials and extensions that extend its capabilities.
Architects can find plugins to enhance functionality, making SketchUp an adaptable and powerful tool for design and presentation.
Revit: the architectural collaboration catalyst
Autodesk’s Revit is at the forefront of 3D modeling and Building Information Modeling (BIM). BIM is redefining architectural design by offering a holistic approach that covers a building’s entire lifecycle. Revit allows architects to create intelligent 3D models enriched with crucial data about a building’s components.
This software promotes seamless collaboration among architects, engineers, and contractors, resulting in a more efficient design and construction process. Moreover, Revit’s parametric modeling capabilities enable architects to explore design variations efficiently, facilitating the development of more innovative and sustainable solutions.

Rhino: pushing the boundaries of design
Rhino, a versatile 3D modeling software, is a preferred choice for architects who want to explore the outer limits of creativity. Its flexibility and adaptability make it a powerful tool for crafting intricate and organic forms. The support for various plugins and compatibility with point clouds and parametric design further enhance its value for architects in search of innovation.
Rhino’s Grasshopper, a visual programming language, opens the door to algorithmic design, allowing architects to create complex, parametric designs that were once challenging to achieve manually.
This makes Rhino an ideal choice for those architects aiming to push the boundaries of design and explore cutting-edge solutions, which is why signing up for a Rhino Grasshopper course is a must for any aspiring architect looking to master parametric design.
Adobe Creative Suite: crafting visual narratives
Though not exclusive to architects, the Adobe Creative Suite plays a pivotal role in visually communicating architectural projects. Adobe Photoshop, Illustrator, and InDesign are indispensable for creating high-quality renderings, diagrams, and presentation materials.
Architects utilize these programs to elevate the visual appeal of their designs and craft compelling narratives for clients and stakeholders. Beyond enhancing the aesthetics of architectural presentations, Adobe Creative Suite software offers valuable tools for streamlining the production of documents, making it easier for architects to manage and organize complex projects.
Features like Adobe Acrobat’s collaborative tools can enhance document reviews and approvals, saving architects time and improving project workflows.
Lumion: real-time architectural magic
Lumion is real-time rendering software that transforms architectural designs into captivating visualizations. It empowers architects to create immersive, high-quality 3D environments with ease.
Lumion’s user-friendly interface and extensive library of materials and objects make it an ideal choice for architects seeking to present their designs in an engaging manner. It’s a valuable addition to any architect’s toolkit, particularly for client presentations and marketing materials.
Furthermore, Lumion’s live link to modeling software like SketchUp and Revit ensures that architects can easily update their presentations with the latest design changes, enhancing their ability to showcase dynamic, real-time visualizations of their architectural concepts to clients and stakeholders.
In brief
In the rapidly evolving world of architecture, mastering essential design software is paramount. Whether it’s AutoCAD’s precision, SketchUp’s ease of use, Revit’s collaboration, Rhino’s innovation, Adobe Creative Suite’s visual storytelling, or Lumion’s real-time magic, architects must harness these tools to streamline processes and exceed expectations. Embrace these software solutions to shape the future of architecture.


