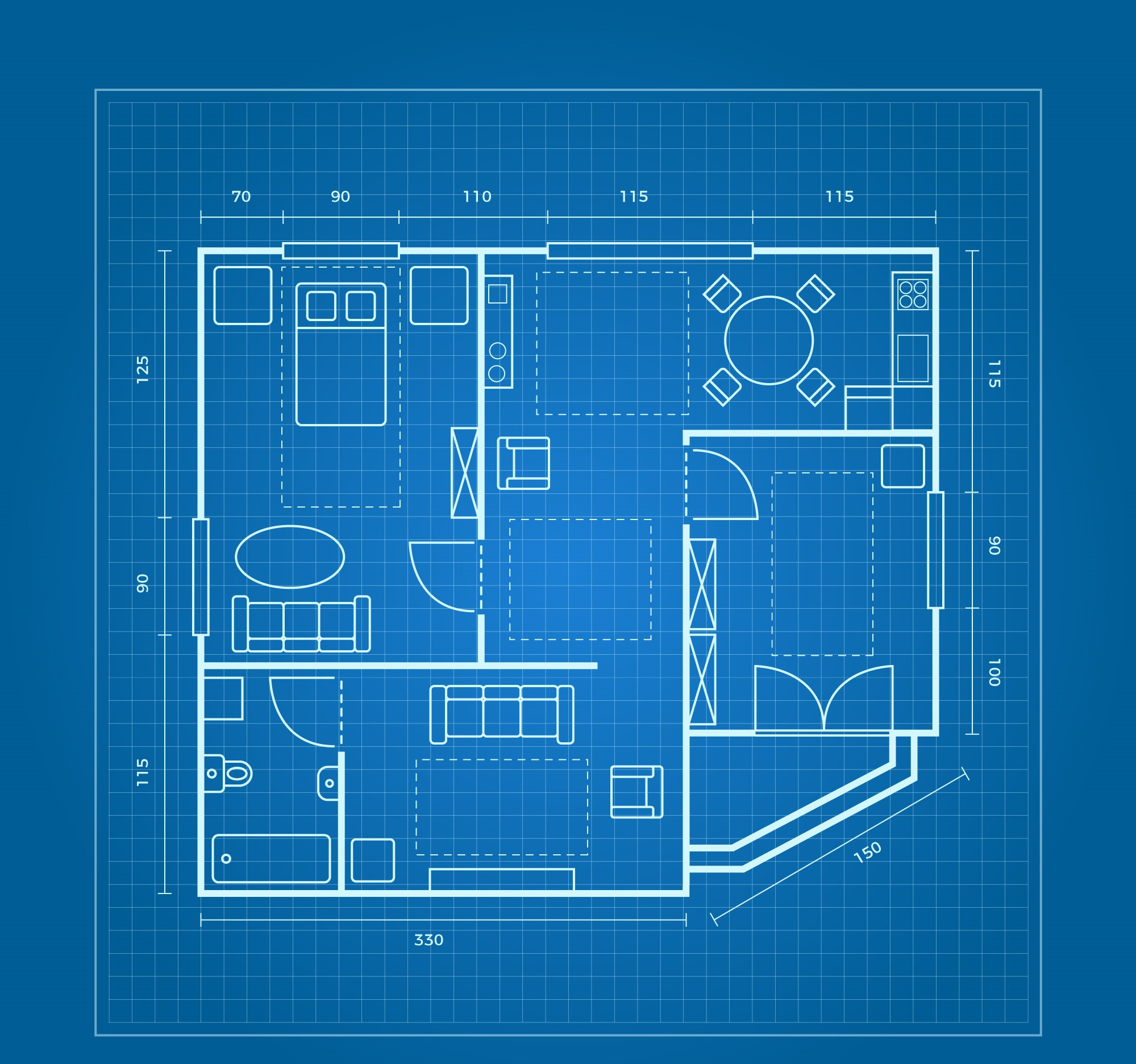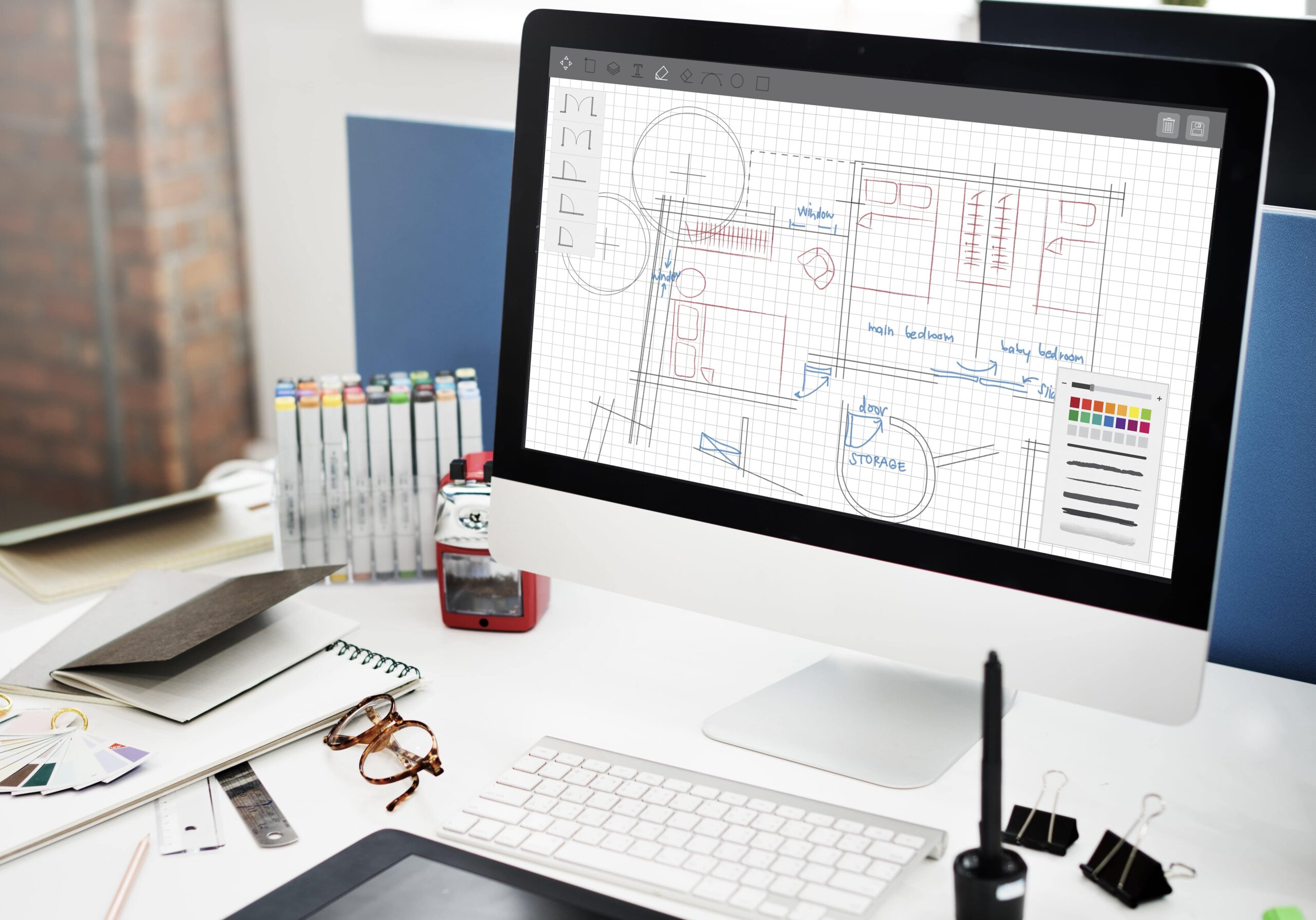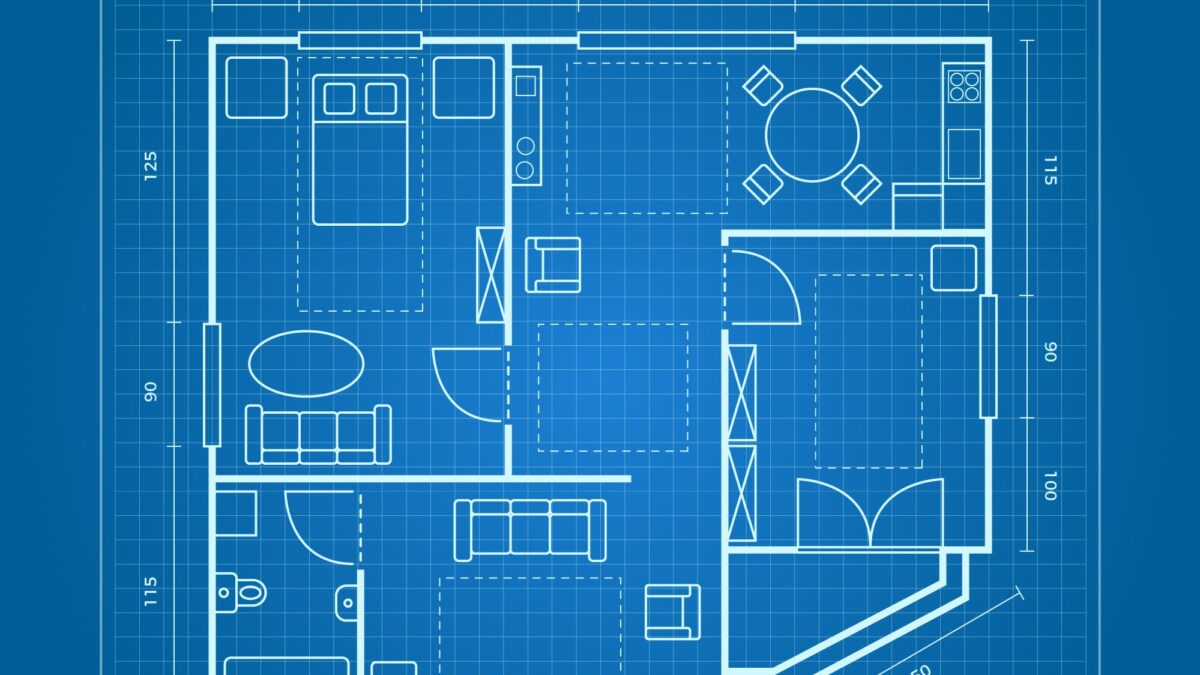
One of the best ways to transform read-only or hand-drawn architectural or engineering blueprints into editable formats is to use PDF to CAD conversion services. Although there are many other types of software accessible in the market, AutoCAD is one of the best programs for PDF to AutoCAD conversions. Although many design firms have their own in-house AutoCAD drafting resources, businesses in fields like space management, construction consulting, and project management that use AutoCAD less frequently collaborate with AutoCAD drafting firms.
This article explores the uses of AutoCAD drawings, the advantages of using AutoCAD software for cad conversions, and the advantages of contracting out PDF to conversion services to cad drafting firms for design and construction firms.
Choosing right software for PDF to CAD conversion services
AutoCAD and Revit are the most widely used programmes for cad drafting, despite the fact that there are many other programmes available, such as those for dwg conversions. The following are some factors to consider when selecting each of these programs for creating CAD drawings.
AutoCAD for PDF to CAD
- Allowing direct PDF file importation into the model space
- Providing a model in two dimensions and a workspace for designing
- Providing specialised drawing tools for various shapes, like polylines, circles, polygons, etc.
- Offering tools to establish diverse layer types to various design elements for simple comprehension
- Providing a variety of viewports to better manage design on a digital workspace
- Allowing the export of CAD files in a variety of different formats, such as DWG and DGN.
Revit for PDF to CAD
- Providing a digital workspace in three dimensions for the creation of three-dimensional architectural and engineering models and Architectural CAD Drawings
- Supplying predefined 3d design elements that make it simple to integrate them into 2d or 3d designs
- Allowing export of CAD files in a variety of formats, including DWG, RVT, SAT, and IFC, among others.
- Enables straightforward extraction of 2D plans, shop drawings, and construction from 3D models.
Using pdf to cad conversions for different purposes

On a variety of projects, construction industry professionals use services for PDF to CAD conversion. There are many uses for these CAD drawings, despite the fact that cad conversion services appear to be relatively simple. The following are typical uses for employing PDF to CAD conversion services:
- Editing existing architectural/engineering design, plan and elevations instead of redesigning
- Providing designs in usable CAD formats to project participants for decision-making
- Adding as-built and lifecycle information to the CAD drawings
- Using PDF to AutoCAD converted files for developing 3d models and realistic renderings for effective decision making
5 benefits of using pdf to cad conversion services from a BIM consultant

The need for pdf to dwg conversion services is fairly significant worldwide. If you or your business do not use cad drafting services frequently, it is wise to outsource these services. The following are some advantages of using services for converting pdf to cad:
1- Transforming PDF drawings to usable CAD format
The best way to create customizable designs is to outsource PDF to CAD if you don’t have internal CAD drafting capability. Your outsourcing partner can create drawings in AutoCAD format using markups and handwritten text on PDF files.
2- Utilizing the quick turnaround times and competitive pricing provided by Indian outsourcing companies
The production costs in India are significantly lower than those in the United States and the United Kingdom, where many outsourcing companies, like Cresire, are based. As a result, you can anticipate a cost reduction of up to 50% when compared to local rates.
3- Avoiding additional expenses for recruiting and educating CAD drafting personnel
It is not practical to hire or train any full-time resource if pdf to cad conversion is not a daily requirement. Simply said, outsourcing PDF to DWG services lowers the monthly and yearly costs of recruiting staff by thousands of dollars. Some businesses in industries like real estate, space management, and consulting don’t need AutoCAD drafting services as frequently as those in the architectural, engineering, and interior design fields.
4- Establishing a long-term partnership with the outsourcing partner in order to relieve resource pressure and concentrate on the company’s core services
You can concentrate on your primary line of business and let the secondary cad drafting services go by outsourcing pdf to cad conversion services. The outsourcing firms employ full-time workers who continuously work on your projects. You can streamline your business and cut production costs by up to 40% by establishing a long-term, ongoing relationship with a BIM outsourcing partner.
5- Avoiding spending a lot of money on software licenses that will only be used once
The cost of architectural and engineering software is quite high, and creating complex designs requires a high level of skill. If your company does a lot of drafting work, investing in this software is an investment in the future of the business. If not, outsourcing PDF to CAD conversion services is the best choice because you won’t need to worry about paying high licence fees for expensive software.


